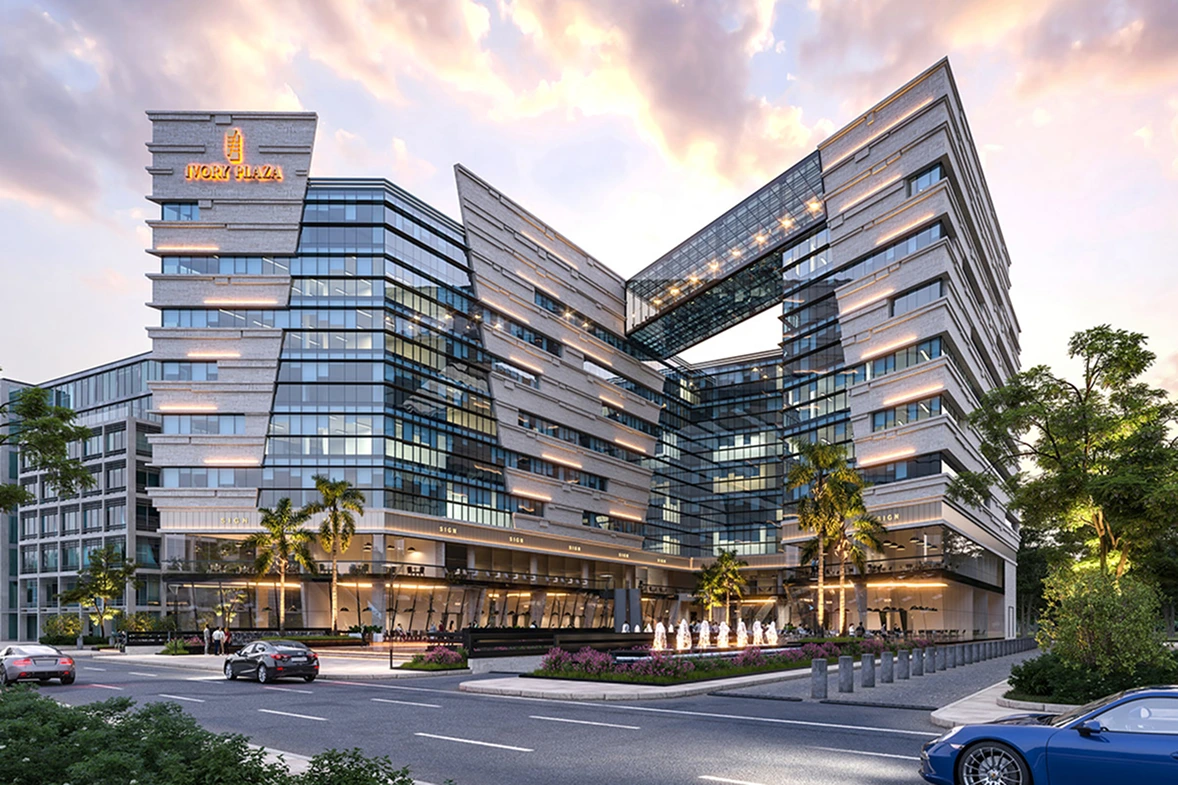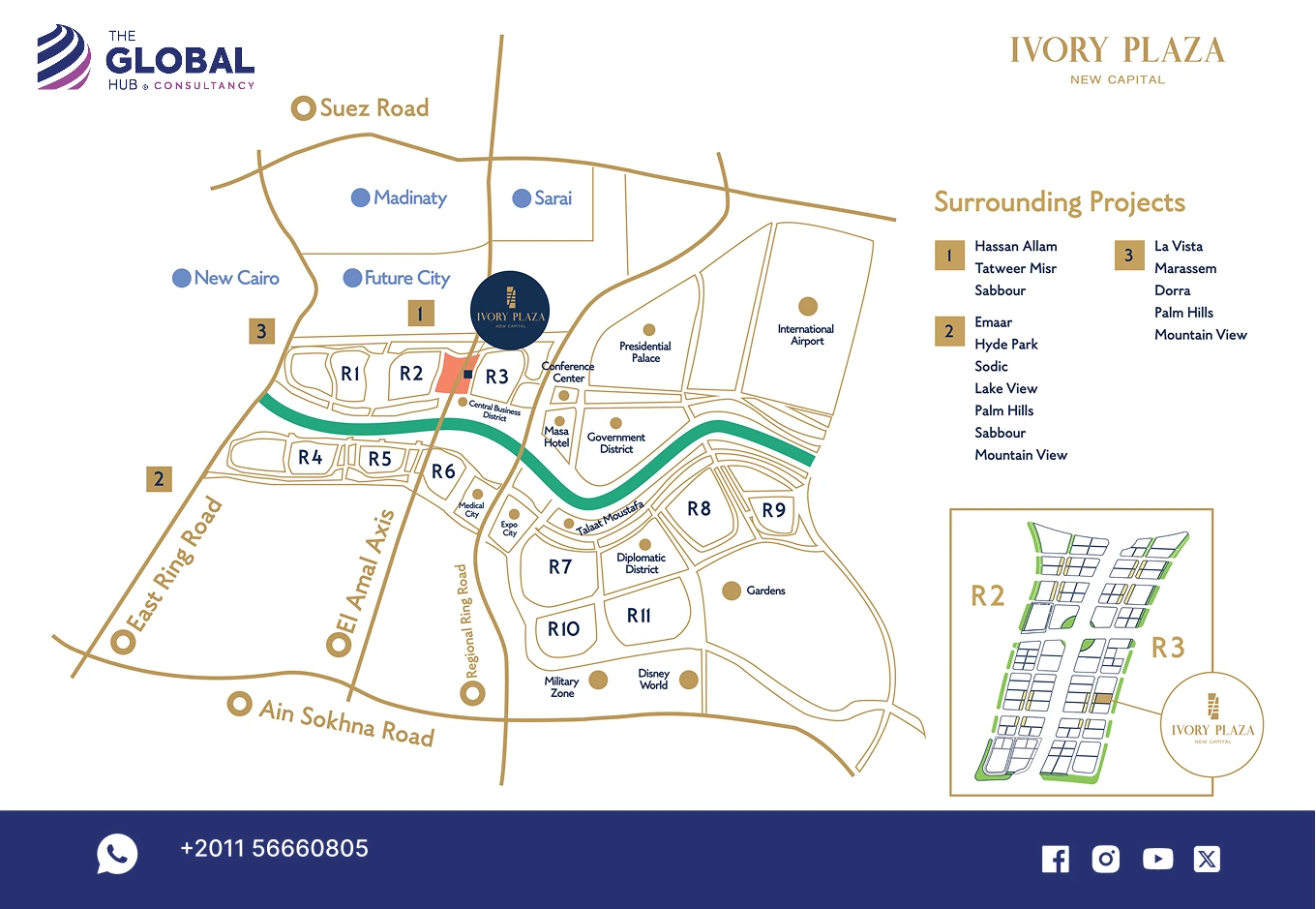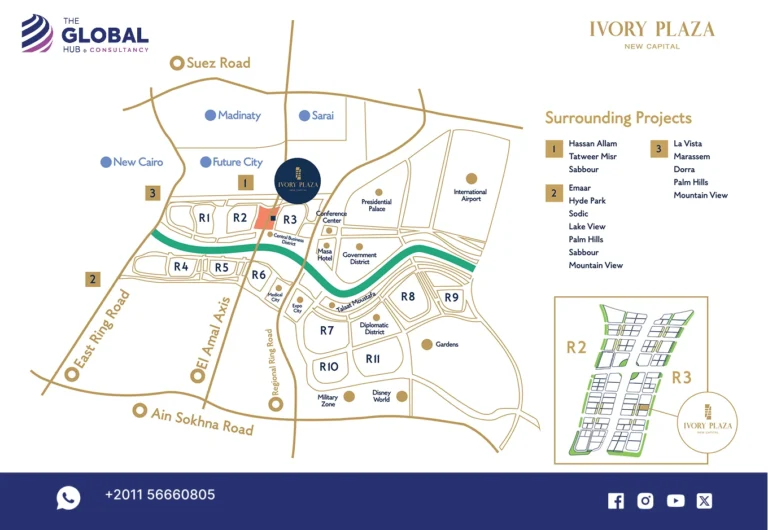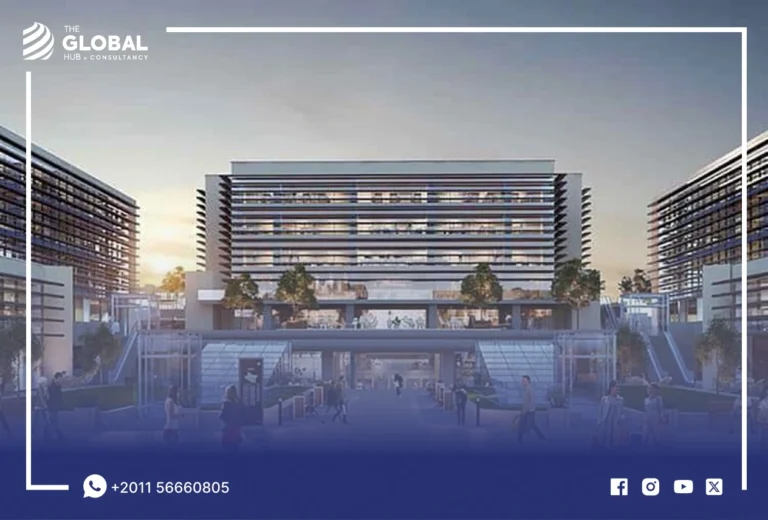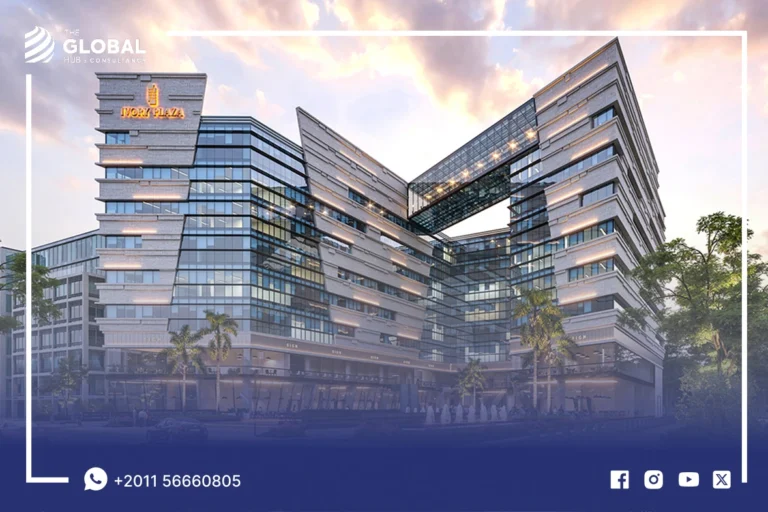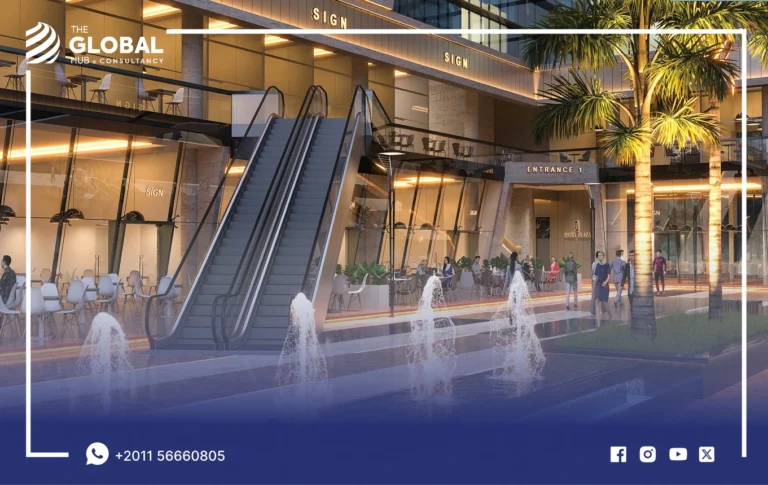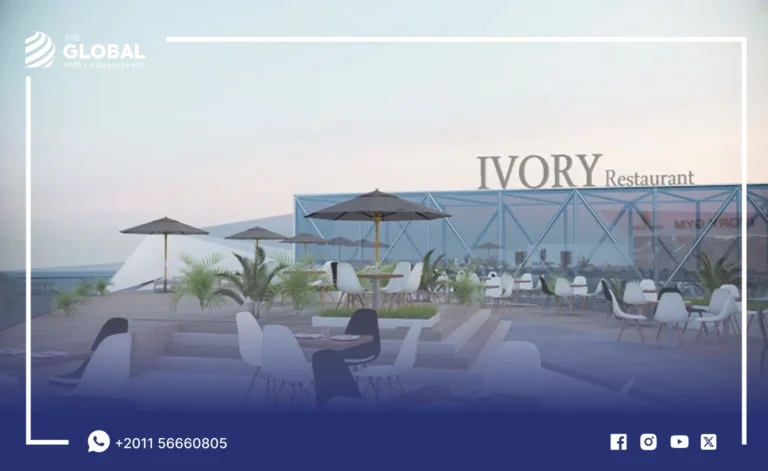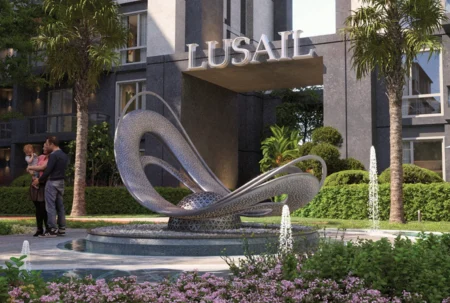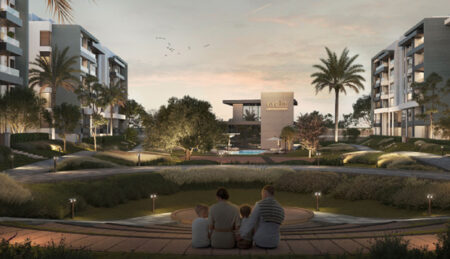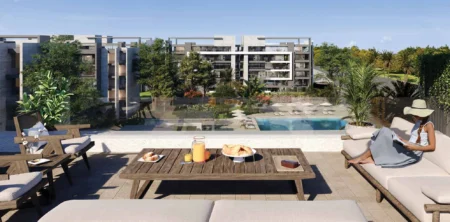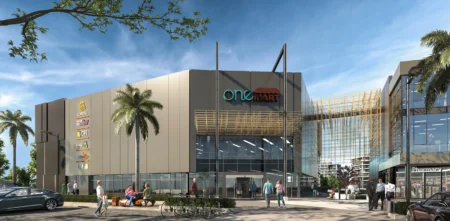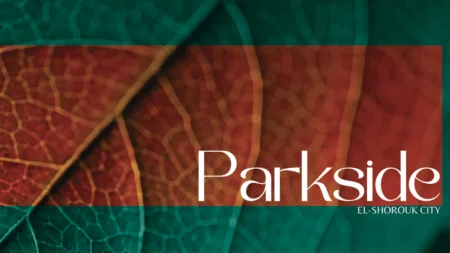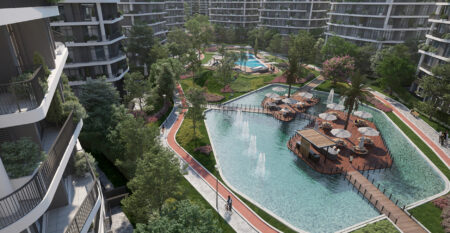In the heart of the New Administrative Capital, where investment stories are written with a visionary outlook in MU23, Ivory Plaza Mall shines as an exceptional destination that blends elegance, ambition, and precision. It’s not just a passing project but rather an architectural signature inspired by modern European lines that highlight glass façades and embrace natural light in every corner.
Developed by Tamayoz Developments, in collaboration with top architectural design firms, the project perfectly marries refined architectural taste with smart investment functionality. It offers commercial, administrative, hotel, and medical spaces at competitive prices to suit both investors and families alike.
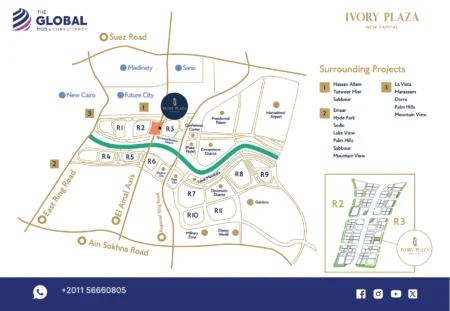
Location of Ivory Plaza Mall New Capital
Contents
- 1 Location of Ivory Plaza Mall New Capital
- 2 Design of Ivory Plaza Mall New Capital
- 3 Unit Space in Ivory Plaza Mall New Capital
- 4 Facilities & Services at Ivory Plaza Mall New Capital
- 5 Ivory Plaza Mall New Capital Prices
- 6 Payment & Installment Plans at Ivory Plaza
- 7 Why Invest in Ivory Plaza Mall New Capital?
- 8 About Tamayoz Developments
Location of Ivory Plaza Mall New Capital
Located in one of the most vibrant areas of Downtown New Capital, Ivory Plaza Mall sits at the intersection of commercial vision and rapid urban expansion. Its location is not only central but truly strategic—overlooking a wide main street and neighboring the Government District, the Central Bank, and the Tourist Zone. This places the mall at the core of daily activity for thousands of visitors and professionals, giving each unit visibility, growth potential, and a solid connection to the future of the capital.
Key Landmarks Near Ivory Plaza Mall New Capital
The mall’s location was carefully selected after thorough research into the most dynamic areas of the capital. As a result, Ivory Plaza New Capital places you right in the middle of the economic, tourism, and administrative ecosystem, including:
- Close proximity to the Government District and Egyptian Parliament, making it a hub for employees and official visitors.
- Adjacent to the Tourist Zone and Al Masa Hotel, enhancing year-round visitor traffic.
- A few steps away from the Banking District and the Central Bank of Egypt, positioning it in the center of financial activity.
- Near the Iconic Tower, adding a premium appeal to the location.
- Minutes away from the Cathedral and the Green River, linking it to the city’s most attractive destinations.
- Easily accessible via Ben Zayed South Axis and the Regional Ring Road.
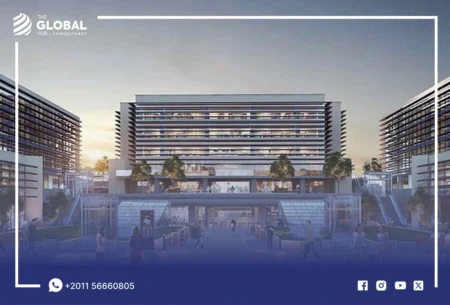
Design of units of Ivory Plaza Mall
Design of Ivory Plaza Mall New Capital
Designed in a distinctive U-shape, Ivory Plaza Mall doesn’t just offer a unique visual identity—it creates an open, dynamic heart that encourages smooth visitor flow and accessibility to all units. The design draws inspiration from the philosophy of "breathing cities," blending glass façades with open spaces to enhance the interaction between light and movement.
Top consulting and engineering firms such as IEC and MRB contributed to the mall’s design, focusing on integrating investment functionality with aesthetic appeal. Each façade was carefully crafted to ensure high visibility from every angle, maximizing the value of each unit.
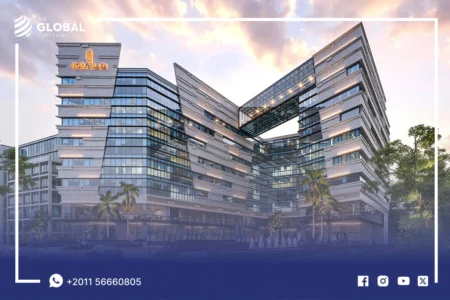
The space of the units of Ivory Plaza Mall
Unit Space in Ivory Plaza Mall New Capital
Spanning over 6,200 square meters, Ivory Plaza Mall is a meeting point of smart investment and expert architectural planning. Rather than focusing solely on size, the developers aimed for intelligent space distribution to ensure every unit has a view and flexible layouts to meet investor needs. The space was divided thoughtfully—70% for green areas and water features, and 30% for construction—creating a natural ambiance highlighted by fountains and artificial lakes at the entrances.
Unit Sizes:
- Ground floor commercial units start from 42 sqm—perfect for retail shops with high visual exposure.
- First-floor commercial units start from 48 sqm.
- Administrative units start from 40 sqm, offering flexible layouts customizable to each business.
- Medical units are available starting from 49 sqm, offering functionality and premium positioning.
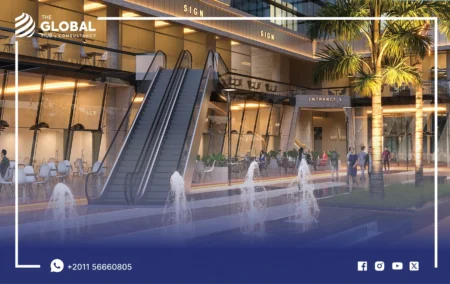
Plaza Ivory New Capital Project
Facilities & Services at Ivory Plaza Mall New Capital
Tamayoz Developments ensured that nothing was left to chance when planning the infrastructure of Ivory Plaza Mall. Every detail—whether for visitors or investors—was considered to provide a comprehensive and unforgettable daily experience:
- Fully integrated security system with surveillance cameras and 24/7 electronic gates.
- Modern elevators serving all floors efficiently.
- Central air conditioning throughout all commercial, administrative, and medical units for optimal comfort.
- High-speed internet to support business operations seamlessly.
- A unique central plaza within the mall adds distinctive character.
- Dedicated kids’ area ensuring a safe environment for families.
- Spacious, organized parking facilities to accommodate all visitors.
- A premium business lounge and center at the heart of the mall.
- Separate entrances for each unit type (commercial – administrative – medical) to streamline traffic and reduce congestion.
- Full accessibility for people with disabilities through ramps and equipped elevators.
- Use of solar energy for sustainable development.
- Gym and spa zones for relaxation and client well-being.
- Advanced fire alarm and extinguishing systems meeting top safety standards.
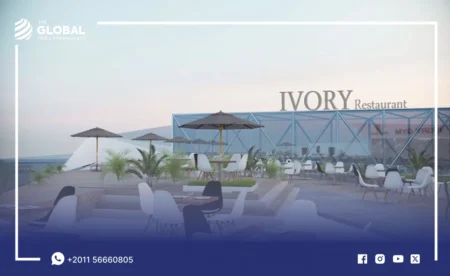
Prices of Ivory Plaza New Capital Mall
Ivory Plaza Mall New Capital Prices
Tamayoz Developments offers more than just a prime location—it provides competitive pricing starting from EGP 1,860,000, delivering real value per square meter in terms of location, design, and expected return on investment. The pricing strategy suits entrepreneurs, brand owners, and serious investors alike:
Commercial Units:
-
Prices start from EGP 66,000 per sqm and go up to EGP 155,000 per sqm, based on floor level and location.
Administrative & Medical Units:
-
Prices start from EGP 46,500 per sqm, reaching up to EGP 69,000 per sqm, depending on view and unit size.
Payment & Installment Plans at Ivory Plaza
Recognizing that every successful investment begins with a smart payment plan, Tamayoz offers flexible systems to suit a wide range of buyers—whether launching a new business or expanding an existing one:
- Down payments start from only 10%.
- Installments extend up to 8 years with equal payments and no interest.
- Immediate discounts available for cash or fast-payment options.
- Multiple plans available to adjust down payment and duration based on your budget.
- Ready-to-deliver units can be booked depending on the construction timeline.
Why Invest in Ivory Plaza Mall New Capital?
If you’re seeking visibility, value, and real daily footfall, Ivory Plaza is the answer. With its strategic location, distinctive U-shaped design offering stunning visibility, and a variety of unit types—commercial, administrative, and medical—the mall caters to every investor's needs.
About Tamayoz Developments
Tamayoz Developments brings nearly 16 years of experience in the real estate market. Founded in 2006 in Saudi Arabia, the company has been driven by a commitment to sustainability and innovation. Since expanding to Egypt in 2008, Tamayoz has launched over 25 successful projects across residential, commercial, and administrative sectors—delivering over 6,000 units in total.
Tamayoz Developments Track Record
Tamayoz didn’t just establish itself in Egypt—it began with a strong presence in Saudi Arabia, executing major projects in both governmental and educational sectors. Since 2006, the company has contributed to critical infrastructure and service facilities. From 2008 onward, Tamayoz expanded confidently into the Egyptian market, delivering prominent developments in New Cairo and the New Capital, including:
- The Lark Mall: A fully integrated commercial and administrative project in Fifth Settlement.
- 5 Business Hub: A modern administrative project in a prime location.
- Madar Tower: A comprehensive project with cutting-edge architecture designed by top consultants.

