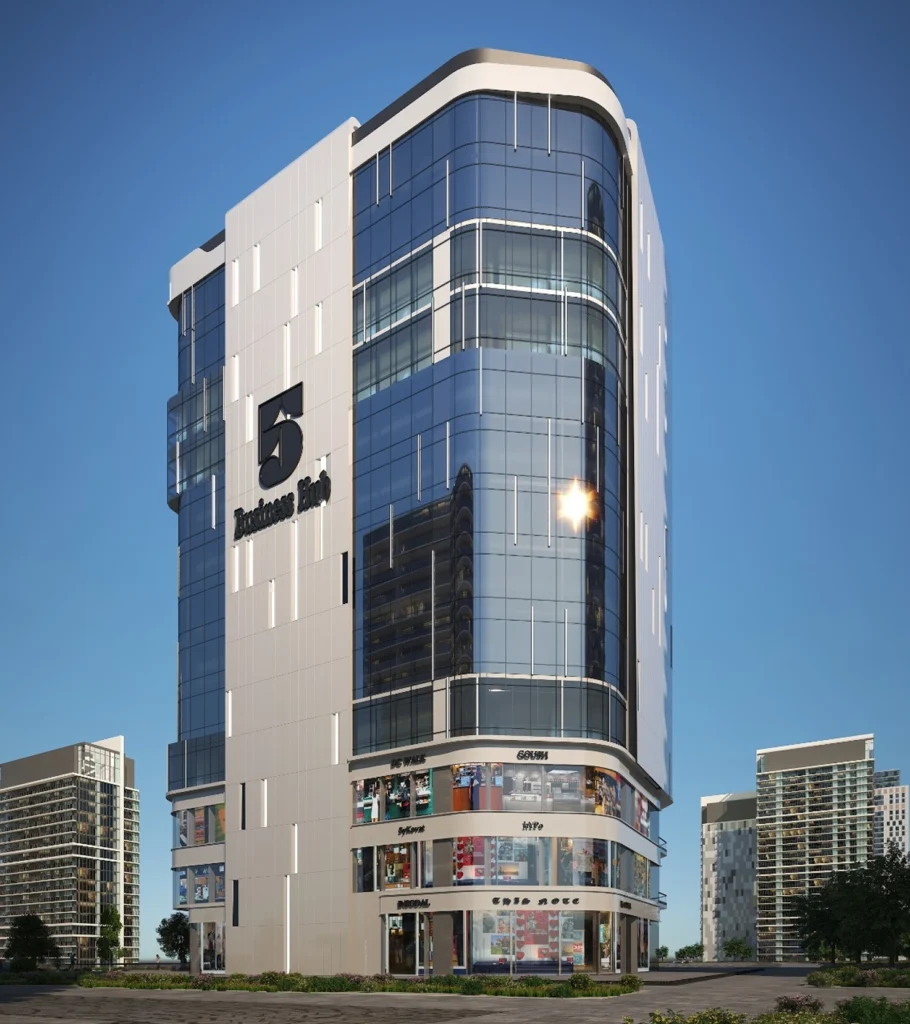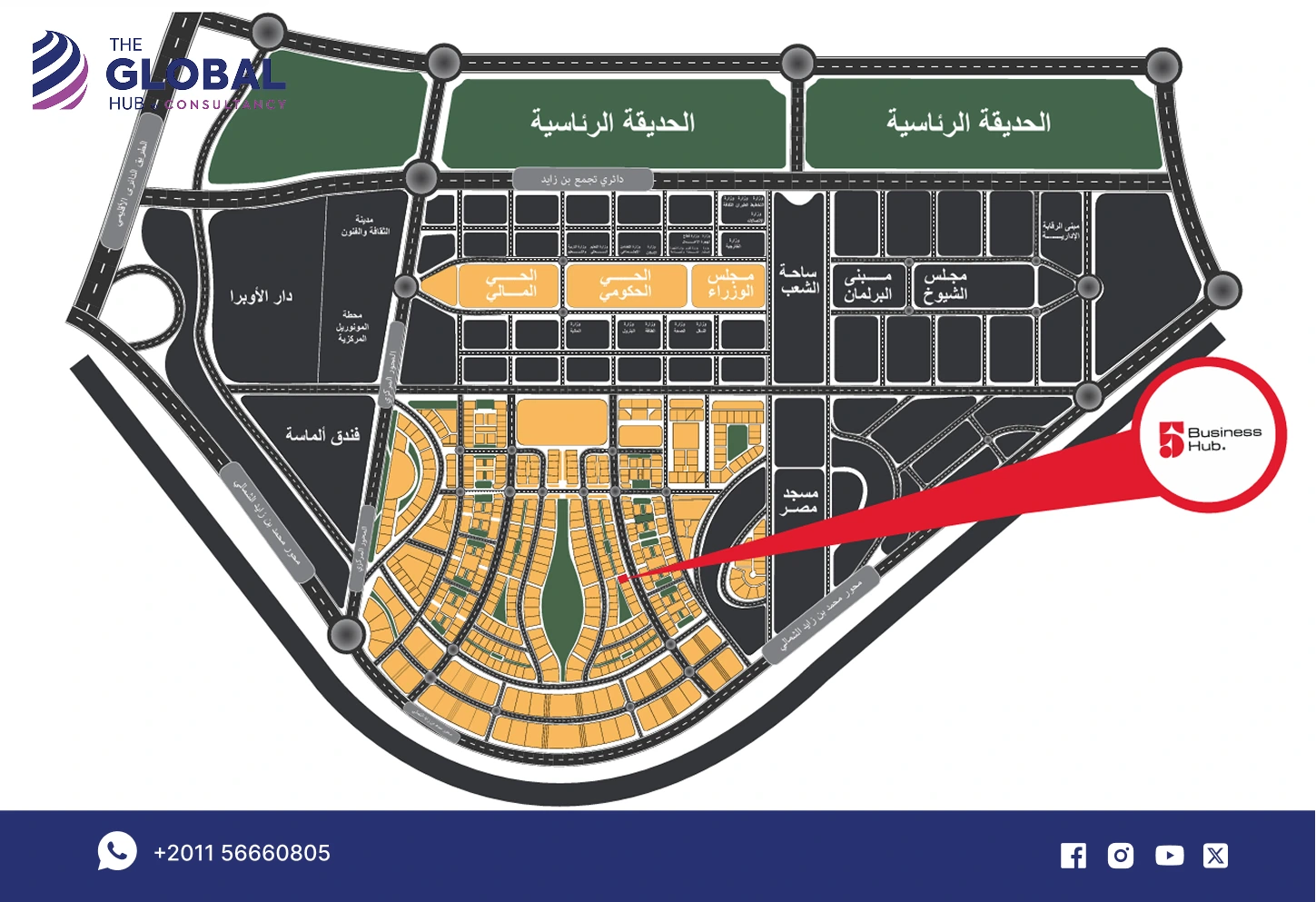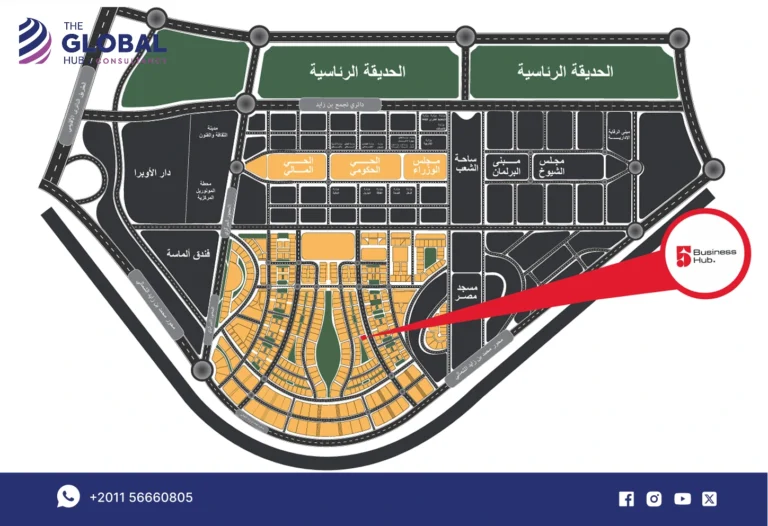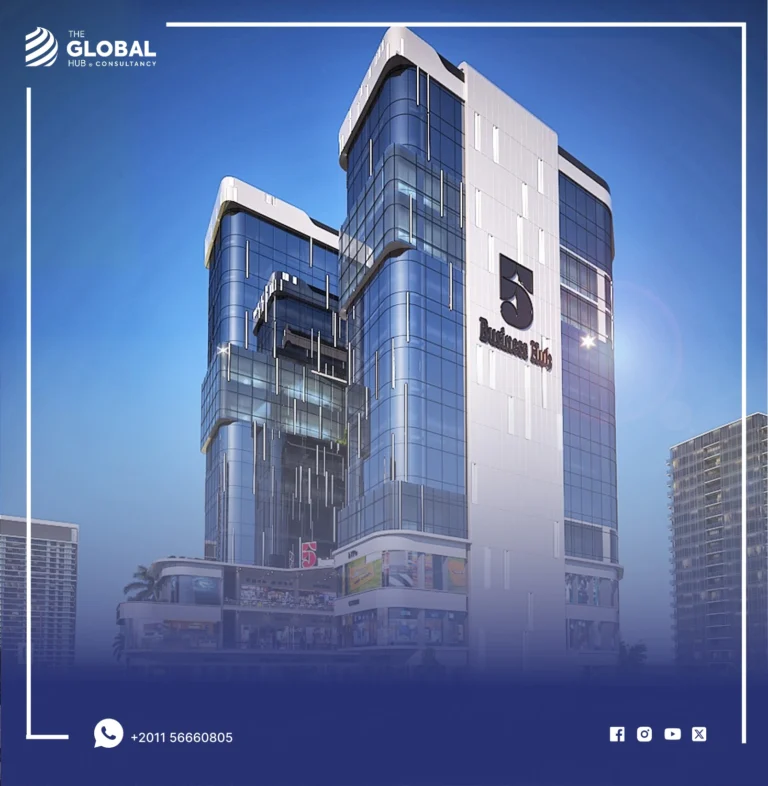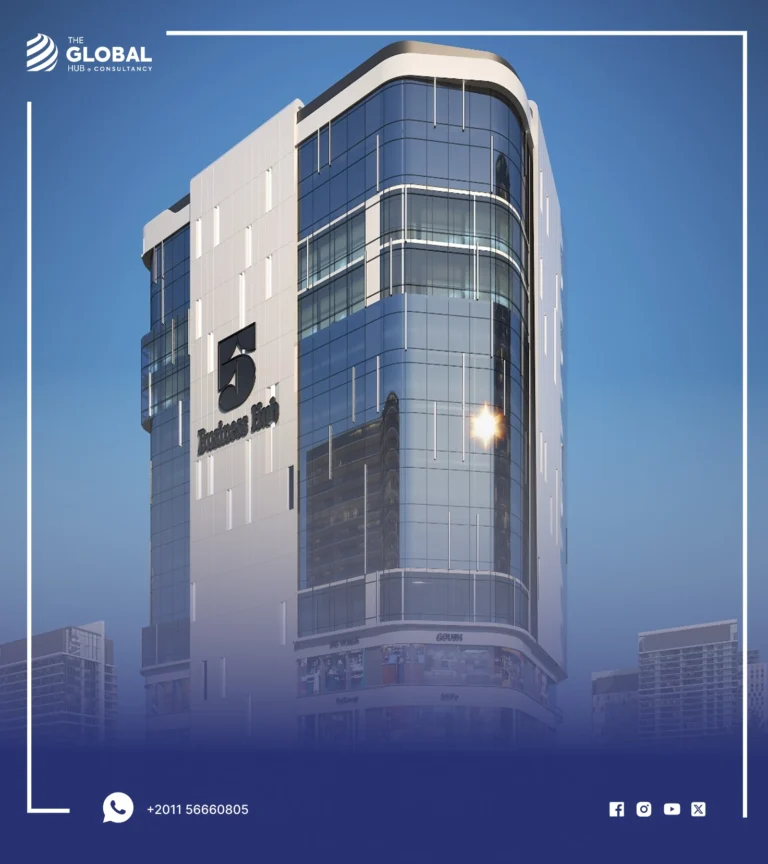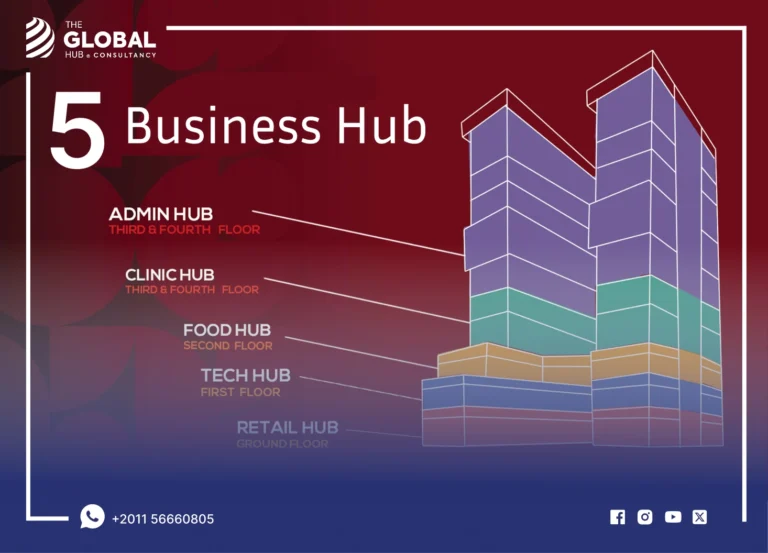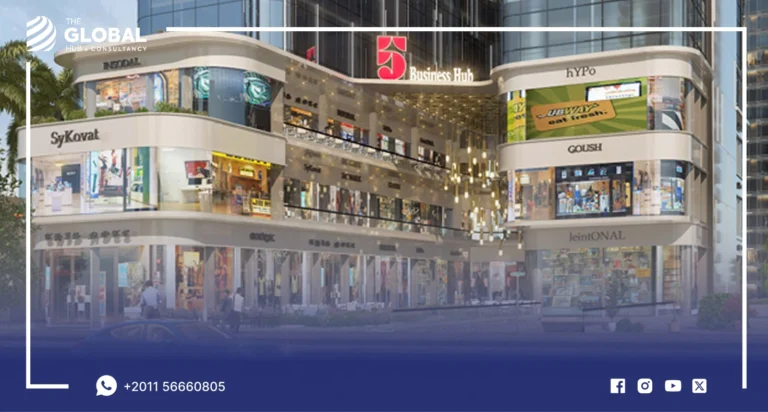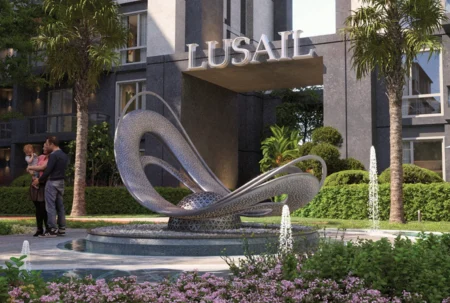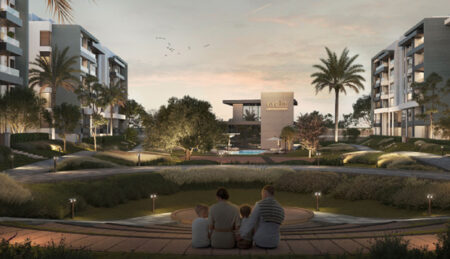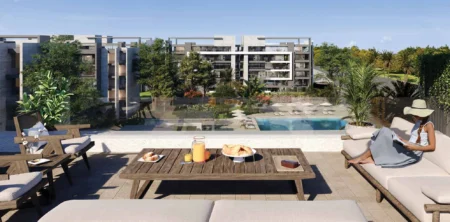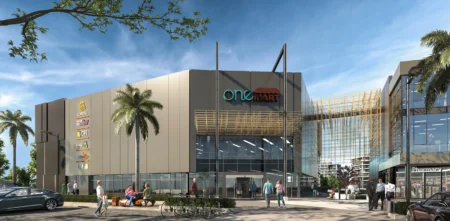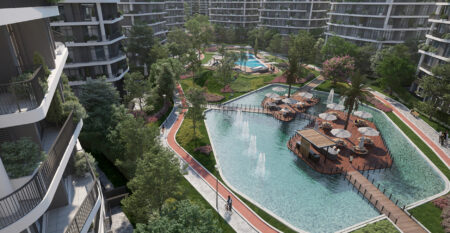Tamayoz Developments has launched the 5 Business Hub Mall in the New Capital—one of its most distinguished and ambitious projects to date. The mall was designed with a bold vision: to capture five core opportunities within a single development, offering a fully integrated business environment tailored to the aspirations of entrepreneurs and investors seeking a standout destination in one of the most dynamic zones of the capital—Downtown.
The name "5 Business Hub" was carefully chosen to reflect the essence of the project, built on five key pillars: modern architectural design, a strategic location, diverse unit types, smart services, and strong investment returns. So stay with us and get ready to discover a unique real estate experience that redefines the concept of administrative, commercial, and medical malls in the heart of Downtown.
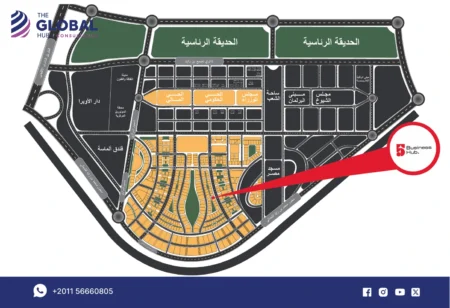
Location of 5 Business Hub Mall New Capital
Contents
- 1 Location of 5 Business Hub Mall – New Capital
- 2 Design of 5 Business Hub Mall – New Capital
- 3 Total Area of 5 Business Hub Mall – New Capital
- 4 Services & Facilities at 5 Business Hub New Capital
- 5 5 Business Hub New Capital Mall Prices
- 6 Why Is 5 Business Hub Mall Your Ideal Investment Destination in the New Capital?
- 7 Tamayouz Developments
Location of 5 Business Hub Mall – New Capital
When we speak of the location of 5 Business Hub Mall in the New Capital, we are referring to a strategic spot that is second to none. The project is situated in the Financial and Political District, directly on the South Mohamed Bin Zayed Axis, granting it seamless accessibility from all directions within and outside the Capital. Tamayoz Developments was keen to place Mall 5 Business Hub New Capital at one of the most vibrant and dynamic points in the city—perfectly aligned with the project's core vision of centrality and strategic positioning.
Nearby Landmarks to 5 Business Hub Project
The location of 5 Business Hub is surrounded by key government institutions, making it a true intersection of finance, politics, and innovation. This adds exceptional value to every unit—whether for rental, investment, or immediate operation. Below are the major nearby destinations:
- Just 5 minutes away from the Government District and the Parliament Building.
- Close to the Monorail Station and the Central Bus Station, allowing smooth access from across the Capital.
- Only minutes from Masjid Misr (Egypt's Grand Mosque) and the Gold Market.
- Directly facing the Central Park.
- Situated right on the South Mohamed Bin Zayed Axis.
- Surrounded by prominent commercial malls like Downtown Mall, among others.
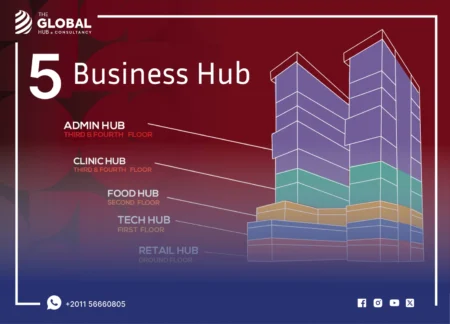
Design of Five Business Mall Hub New Capital
Design of 5 Business Hub Mall – New Capital
5 Business Hub Mall in the New Capital embodies a unique urban vision that seamlessly blends architectural elegance with high functionality. Designed by one of the leading companies in architectural innovation, the project offers an integrated environment that caters to various investment, medical, and administrative needs.
The layout of the mall has been precisely crafted based on the Multi-Hub Design concept, ensuring that each zone within the project serves a specific purpose with utmost efficiency. These zones include:
-
Retail Hub: Commercial spaces featuring modern glass façades overlooking key axes, offering an exceptional shopping experience.
-
Food Hub: A vibrant area for restaurants and cafés that hosts well-known brands and overlooks open spaces and terraces, creating a comprehensive leisure experience.
-
Administrative Hub: Smartly designed office spaces built according to the latest workplace standards, equipped with natural ventilation and lighting systems to enhance employee comfort.
-
Tech Hub: High-tech units dedicated to startups and entrepreneurs, fully equipped with advanced technical infrastructure.
-
Clinic Hub: Licensed medical units offering high privacy, with separate entrances and fully prepared to provide healthcare services at global standards.
Participating Companies in the Design of 5 Business Hub
The design of 5 Business Hub was conceived as a true reflection of contemporary thinking in the development of commercial, administrative, and medical spaces. The L-shaped structure was intentionally selected to maximize the façade exposure of each unit to the main street, while ensuring optimal distribution of ventilation and natural light. Tameer Real Estate Development collaborated with a group of elite engineering and consulting firms to bring this vision to life, including:
- MRB – A leading company in the management and operation of major real estate projects.
- KAD – A specialized commercial consultancy firm that contributed to delivering a comprehensive design experience tailored to future demands, ensuring that every square meter in the project serves a calculated, efficient function.
Moreover, the project features panoramic glass façades, luxurious hotel-style entrances, and intelligently designed internal pathways — all of which highlight that the design wasn’t just about aesthetics, but a thoroughly planned blueprint for creating a premium business environment.
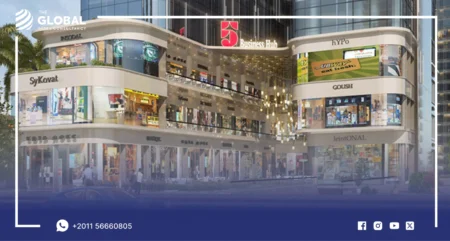
Commercial Units in 5 Business Hub Mall
Total Area of 5 Business Hub Mall – New Capital
5 Business Hub Mall spans a vast area of 2,600 square meters in the heart of the New Administrative Capital. This space has been meticulously utilized to strike the perfect balance between functionality and aesthetic appeal. Only a modest portion of the land was allocated for construction, while the majority was dedicated to green landscapes, open spaces, and leisure areas—a strategic choice that lends the entire project a modern, breathable character defined by comfort and openness.
Unit Spaces at 5 Business Hub – Designed for Excellence
5 Business Hub was thoughtfully designed to meet the needs of investors and entrepreneurs through a smart distribution of units across its various floors. The project offers a diverse range of spaces and functions tailored to suit all business activities. The unit spaces at 5 Business Hub are divided as follows:
Ground Floor (Retail Hub – Food Hub):
- Dedicated to commercial units, restaurants, and cafés.
- Spaces start from 43 sqm and reach up to 142 sqm, offering flexibility to host anything from luxury boutiques to international brands.
First Floor (Tech Hub – Administrative Hub):
- Home to administrative units and smart offices.
- Spaces range between 45 sqm and 96 sqm, making them ideal for startups and regional office branches alike.
Second Floor (Clinic Hub):
- Exclusively allocated to medical units and specialized clinics.
- Spaces start from 40 sqm and go up to 82 sqm, all designed with privacy, accessibility, and patient comfort in mind.
Services & Facilities at 5 Business Hub New Capital
Before thinking about investment returns, consider the level of services provided—because it's the small details that make a big difference. At 5 Business Hub in the New Administrative Capital, every element has been carefully designed to enhance operational efficiency, visitor comfort, and investor luxury. Here’s a closer look:
- Smart Building Management Systems (BMS) to ensure your unit runs seamlessly 24/7.
- High-speed elevators connecting all floors smoothly, with dedicated lifts for medical units to facilitate patient access.
- Advanced security systems including surveillance cameras, alarm devices, and 24-hour professional security service.
- Spacious parking areas that accommodate a large number of visitors and staff, with a smartly engineered flow for easy movement.
- Backup power generators to guarantee uninterrupted business operations.
- Fully integrated service zones featuring meeting rooms, luxurious lounges, and dedicated waiting areas.
- High-speed internet networks to meet the demands of tech-based companies and medical institutions.
- Central ventilation and air conditioning systems providing a comfortable and ideal work environment at all times.
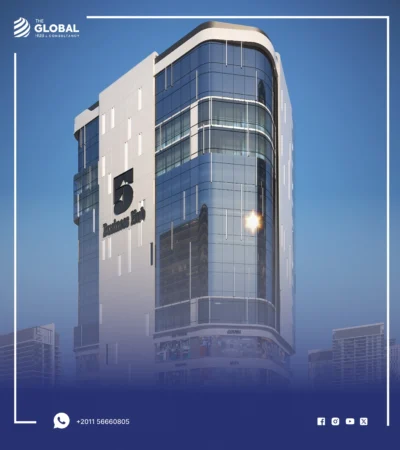
Prices of 5 Business Hub Mall New Capital
5 Business Hub New Capital Mall Prices
When seeking a real investment opportunity in the heart of the New Capital, the unit prices in 5 Business Hub Mall offer a balanced equation between strategic location, premium finishing levels, and specialized space allocation. Prices start from EGP 1,800,000, with a wide range of units tailored to various business activities as follows:
- Ground floor commercial units for sale start from EGP 90,000 per sqm and go up to EGP 122,000 per sqm.
- First-floor commercial units are priced between EGP 55,000 and EGP 72,500 per sqm.
- Medical units start from EGP 21,000 per sqm.
- Administrative units begin at EGP 39,000 per sqm.
Now is the time to connect with our team through the link below to seize this golden opportunity at 5 Business Hub Mall in the New Capital.
Payment Plans & Installments at Tamayoz Five Business Hub
True excellence is never complete without smart payment solutions — and that’s exactly what Tamayoz Developments offers. The company presents a variety of flexible payment systems tailored to meet the needs of all investors and business owners. Here are the available payment plans at Five Business Hub New Capital:
- Pay only 10% down payment, and enjoy installment terms up to 7 years.
- Alternatively, pay 20% upfront and settle the rest over 8 years.
- A 30% down payment allows you to spread the remaining amount across 10 years.
- For long-term flexibility, pay 40% down, with the balance over 12 years.
- A 10% maintenance deposit is also required.
- All units are delivered fully finished, ensuring a hassle-free move-in.
Why Is 5 Business Hub Mall Your Ideal Investment Destination in the New Capital?
If you're seeking a project that brings together all the elements of success in one place, then 5 Business Hub Mall is the smart real estate move that merges the soul of the New Capital with a rewarding investment return worth the venture. Here's why it stands out:
A Unique Five-Hub Concept
An unprecedented layout that divides activities into five specialized zones: Commercial, Administrative, Medical, Technological, and Entertainment. Each zone is tailored to its function, offering the perfect environment and services for optimal performance.
Prime Location in the Financial District
The mall places you at the heart of governmental and economic operations in the New Capital—just steps away from key institutions—ensuring constant activity and strong operational potential.
Contemporary Façade with Functional Design
Panoramic glass fronts and open spaces create full visibility, drawing attention and enhancing the customer experience.
Fully Finished with Premium Standards
All units are delivered fully finished to high-end specifications that reflect the prestige and value of the project.
High-Occupancy Investment Potential
The smart zoning of each hub facilitates quick leasing to retail brands, medical clinics, or corporate offices—making operations smoother and more efficient.
Wide Range of Unit Sizes and Options
With spaces ranging from compact units to full floors, the mall accommodates investors from all backgrounds and budgets, maximizing accessibility and flexibility.
Tamayouz Developments
Tamayouz Developments is more than just a name—it's a hallmark of excellence that combines Saudi expertise with Egyptian vision since 2006. Over the years, the company has proven its worth through prominent projects in the New Administrative Capital. Today, it confidently continues its journey with innovative developments in New Cairo. Quality, commitment, and strong partnerships are the pillars upon which this successful path has been built.

