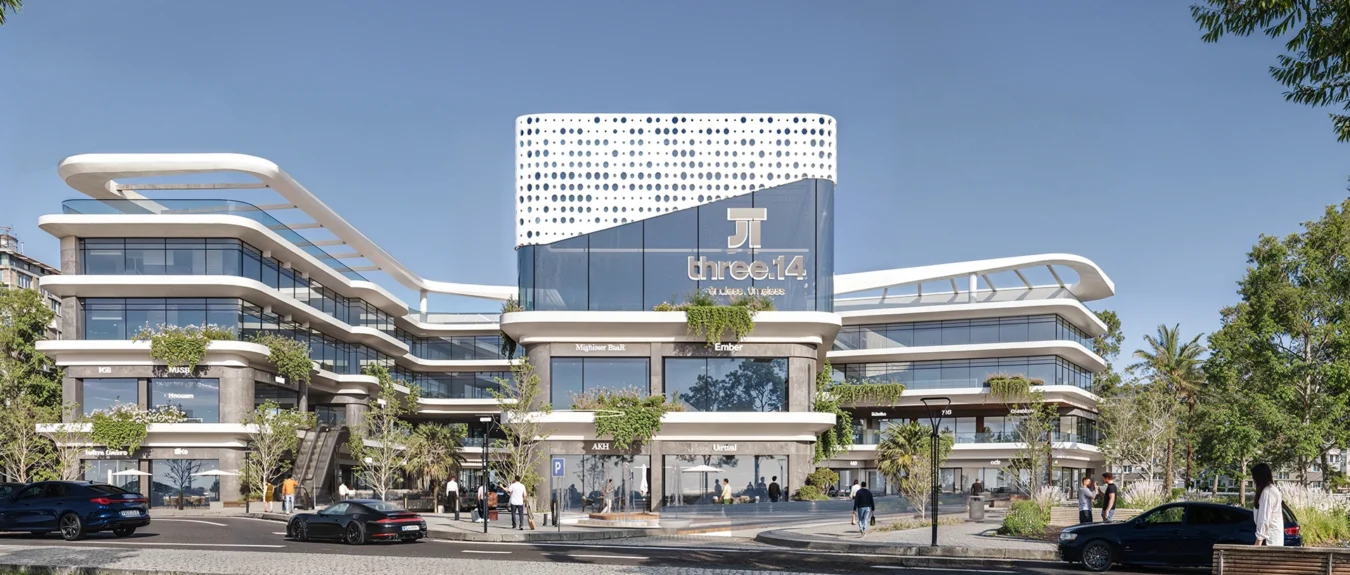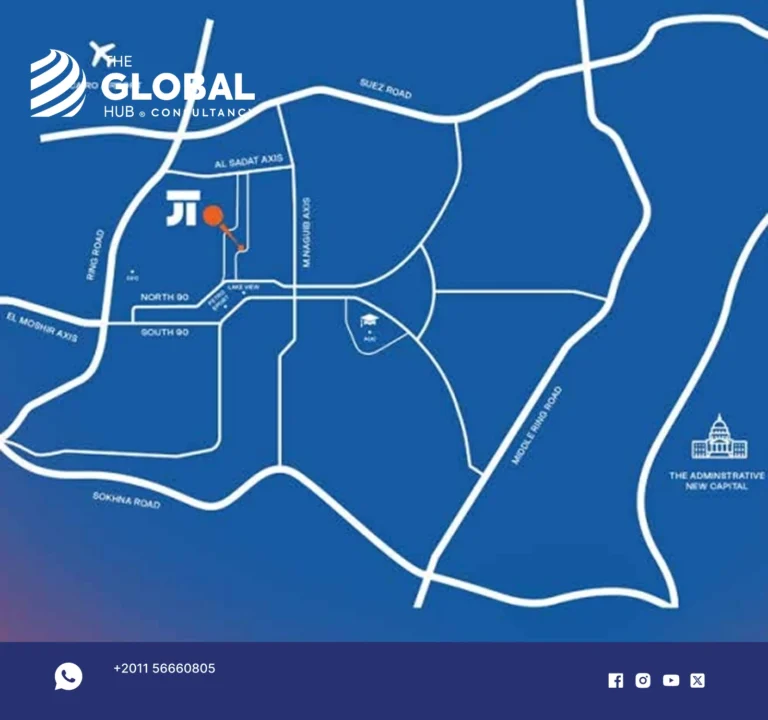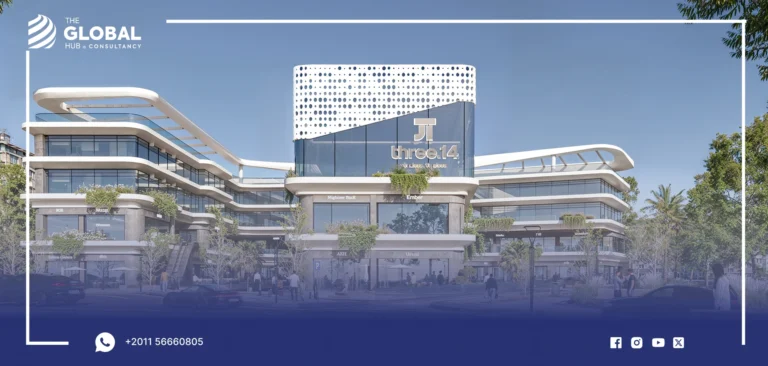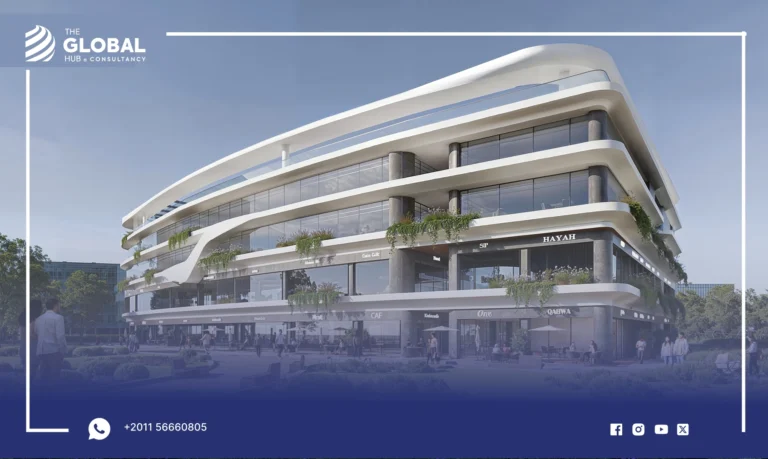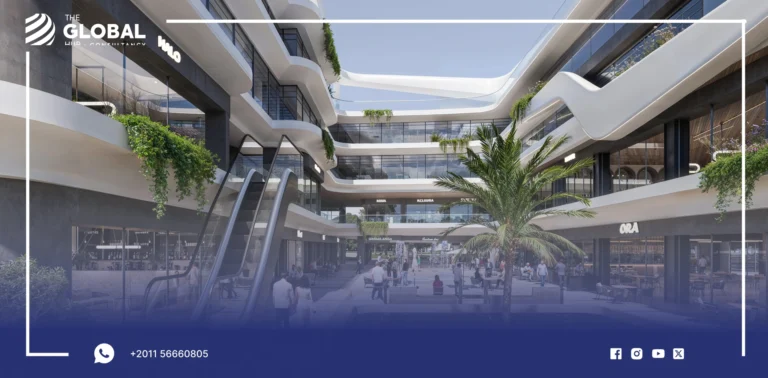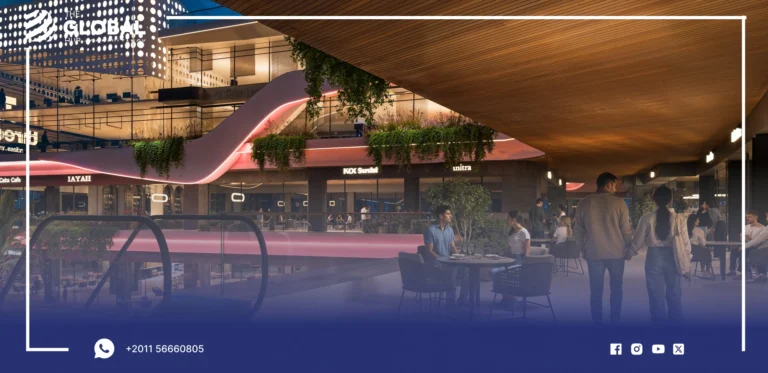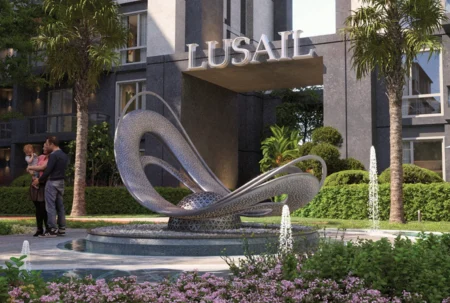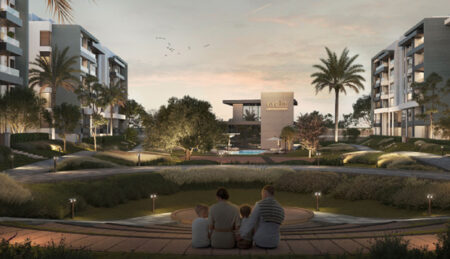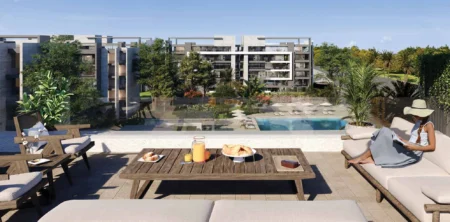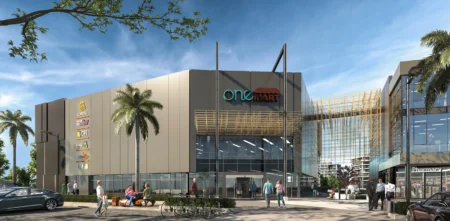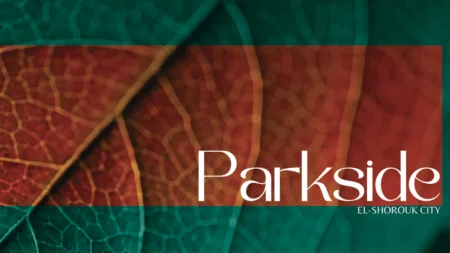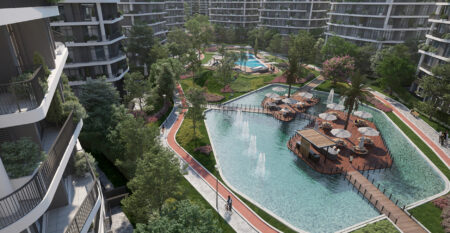In a world where decisions are built on numbers and precision, Three 14 Mall in New Cairo breaks the mold, introducing an investment project that embodies the philosophy of balance and fluidity. Al Naser Developments has poured its extensive experience into a project marked by thoughtful design, a prime location, and a layout that caters both to visitor flow and investor aspirations—with flexible ownership systems.
Three 14 is not just a number. It’s a symbol of a well-planned investment, designed like a circle—its perimeter made of calculated details, with a central point that opens doors to success. Whether you're targeting the medical, administrative, or commercial sectors, this mall presents an exceptional opportunity for investment in a vibrant environment. The future starts with a decision.
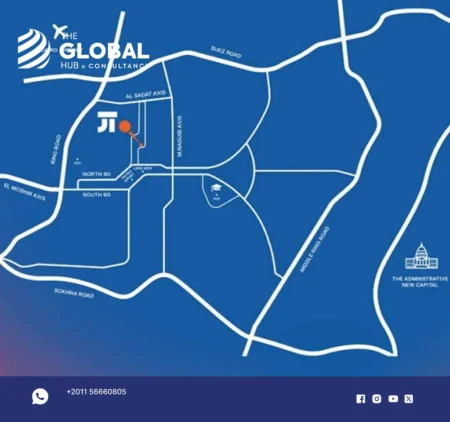
Location of Three 14 Mall
Contents
- 1 Location of Three 14 Mall New Cairo
- 2 Design of Three 14 Mall New Cairo
- 3 Three 14 New Cairo Unit Spaces
- 4 Facilities & Services at Three 14 Mall Fifth Settlement
- 5 Prices in Three 14 Mall New Cairo
- 6 Payment Plans at Three 14 New Cairo Project
- 7 Why Invest in Three 14 Mall New Cairo?
- 8 About Al Naser Developments
- 9 Key Projects by Al Naser Developments
Location of Three 14 Mall New Cairo
Because smart investment starts with a strategic location, Al Naser Developments chose a prime spot for Three 14 Mall in the heart of the Al Yasmeen neighborhood in New Cairo. Positioned on a major 90-meter-wide road, the mall enjoys a premium setting within a well-established and upscale residential area. This is more than just an address on a map—it's a dynamic commercial destination and a true investment hub placed at the center of real demand.
Nearby Landmarks to Three 14 Mall
Smart placement means your unit in Three 14 New Cairo is embedded in the daily flow of demand, with strong investment potential driven by the surrounding activity. Key nearby landmarks include:
- Just one minute away from North 90 Street.
- Located within the high-density, stable residential area of Al Yasmeen.
- Only minutes from Future University and the American University in Cairo (AUC), ensuring strong youth-driven footfall.
- Close proximity to Mohamed Naguib Axis—one of the key thoroughfares linking New Cairo districts.
- Strategically near the New Administrative Capital, boosting the project’s long-term investment value.
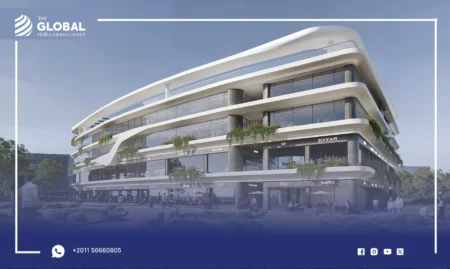
Design of Three 14 Stores New Cairo
Design of Three 14 Mall New Cairo
Three 14 Mall's architectural design merges elegance with functional flow. Developed based on strict standards to optimize user comfort and investor success, the mall features a clear rectangular layout with a 75-meter-wide panoramic façade on the main street—offering direct visibility and open pathways for customers. The project comprises three levels distributed as follows:
- Ground and First Floors: Retail units, restaurants, and cafés with two main entrances and outdoor seating zones.
- Second Floor: Administrative and medical units, designed with a layout that ensures privacy, calm, and easy navigation.
- Basement Parking: Accommodates over 80 vehicles with smart ventilation and traffic management systems.
Design Consultants Behind Three 14 Mall New Cairo
The architectural design was overseen by ARC.D, a specialized office in commercial and administrative planning. Their expertise added a layer of professional finesse to the mall—balancing aesthetic appeal with operational efficiency.
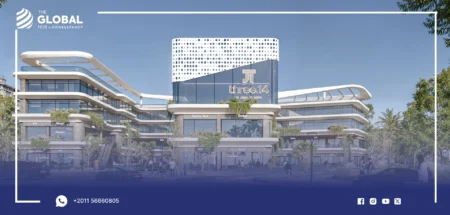
Unit Spaces of Three 14 Stores New Cairo
Three 14 New Cairo Unit Spaces
Al Naser Developments carefully distributed the 5,070 sqm total area to ensure every inch serves the visitor experience and boosts operational and investment efficiency. The largest share is dedicated to built-up space, while the remaining area is allocated for the front lobby, pedestrian entries, and open plaza areas, creating a panoramic view and vibrant retail atmosphere. The internal unit layout is as follows:
Ground & First Floors:
- Retail units starting from 32 sqm.
- Fully glazed façades for natural lighting and external visibility.
Second Floor:
- Administrative and medical units starting from 40 sqm.
- Quiet environment, separated from retail zones for focus and privacy.
Basement:
- Full plot utilized for parking, with separate entry and exit points to streamline vehicle movement.
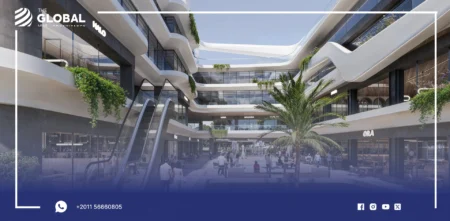
Facilities & Services at Three 14 Mall New Cairo
Facilities & Services at Three 14 Mall Fifth Settlement
Prices in Three 14 Mall New Cairo
Al Naser Developments offers a compelling investment value—not only do you pay for premium space, but you also gain access to a high-traffic location, strong visibility, and smart operational support that multiplies long-term returns. Prices are tailored for different activity types, offering flexibility for market entry without compromising profitability:
- Retail unit prices start from EGP 4,480,000.
- Administrative unit prices start from EGP 4,600,000.
- Medical unit prices start from EGP 5,000,000.
The price per square meter starts from EGP 115,000.
Payment Plans at Three 14 New Cairo Project
Smart investment begins with flexible financing. The management of Three 14 Mall offers a range of easy payment plans suitable for serious investors and entrepreneurs, minimizing financial strain and maximizing feasibility:
- Plan 1: 5% down payment, installments over 5 years (interest-free).
- Plan 2: 10% down payment, installments over 6 years with a 10% discount. First installment due after 3 months.
- Plan 3: 15% down payment, installments over 7 years. A perfect long-term option with fixed, convenient payments.
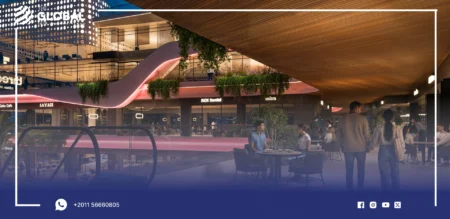
administrative offices in Three 14 Mall, Fifth Settlement
Why Invest in Three 14 Mall New Cairo?
By choosing to invest in Three 14 Mall, you’re securing more than a physical unit—you’re stepping into a future-ready business ecosystem that includes:
- A vibrant, strategic location in the heart of Al Yasmeen—linked directly to North 90 Street.
- Smart architectural design with panoramic frontage and an interior layout that enhances visitor flow.
- A wide variety of units to suit all businesses: commercial, administrative, and medical, with spaces starting at 32 sqm.
- Smart operational systems and integrated infrastructure (elevators, parking, ventilation, and security).
- Flexible payment plans with down payments starting at 5%, or generous cash discounts.
- A growing investment yield driven by surrounding residential demand and daily service needs.
About Al Naser Developments
With nearly 30 years of experience, Al Naser Developments has built a strong reputation through successful projects across the Gulf region and Egypt. Their strength lies in their commitment, execution quality, and strategic delivery of real estate products that genuinely serve investors.
Key Projects by Al Naser Developments
- Golden Tower 1 – New Administrative Capital (MU23):
A fully integrated commercial-administrative-medical project, delivered ahead of schedule with excellent ROI. - Golden Tower 2 – New Administrative Capital.

