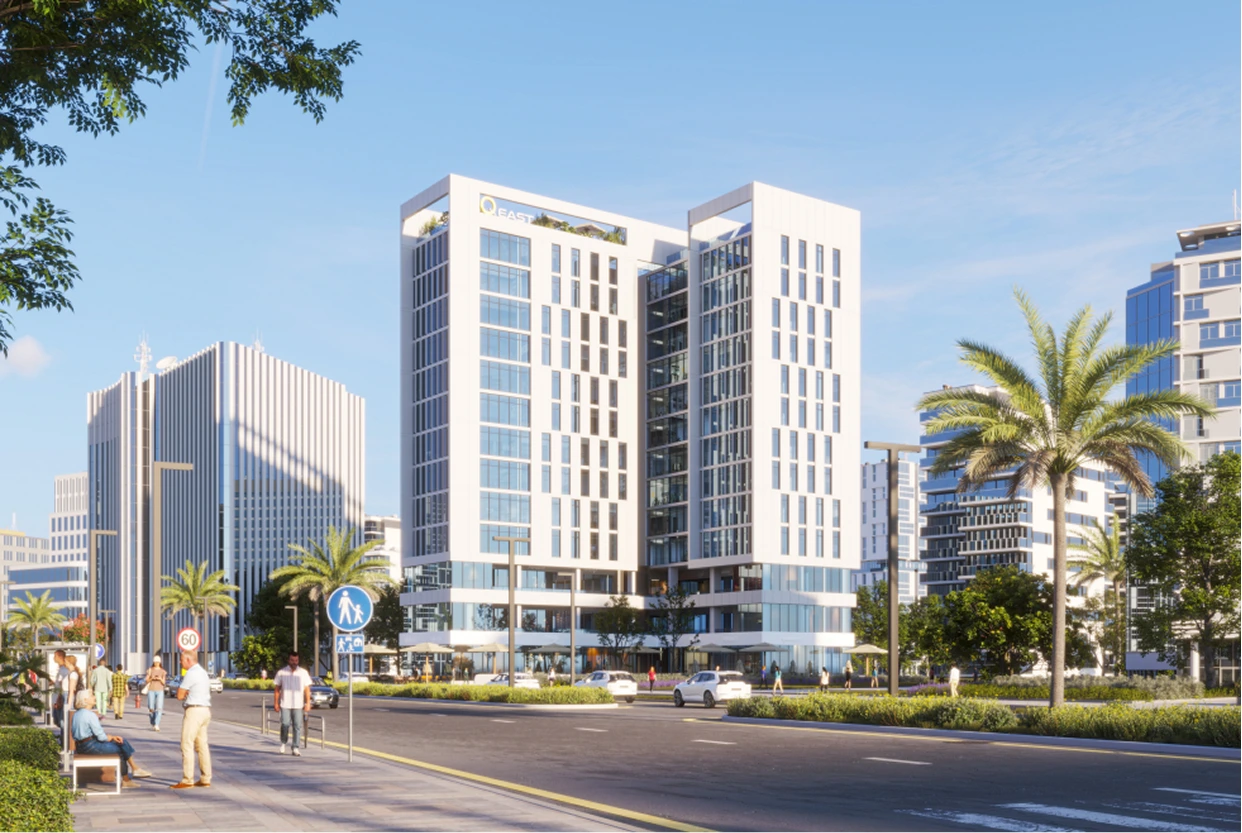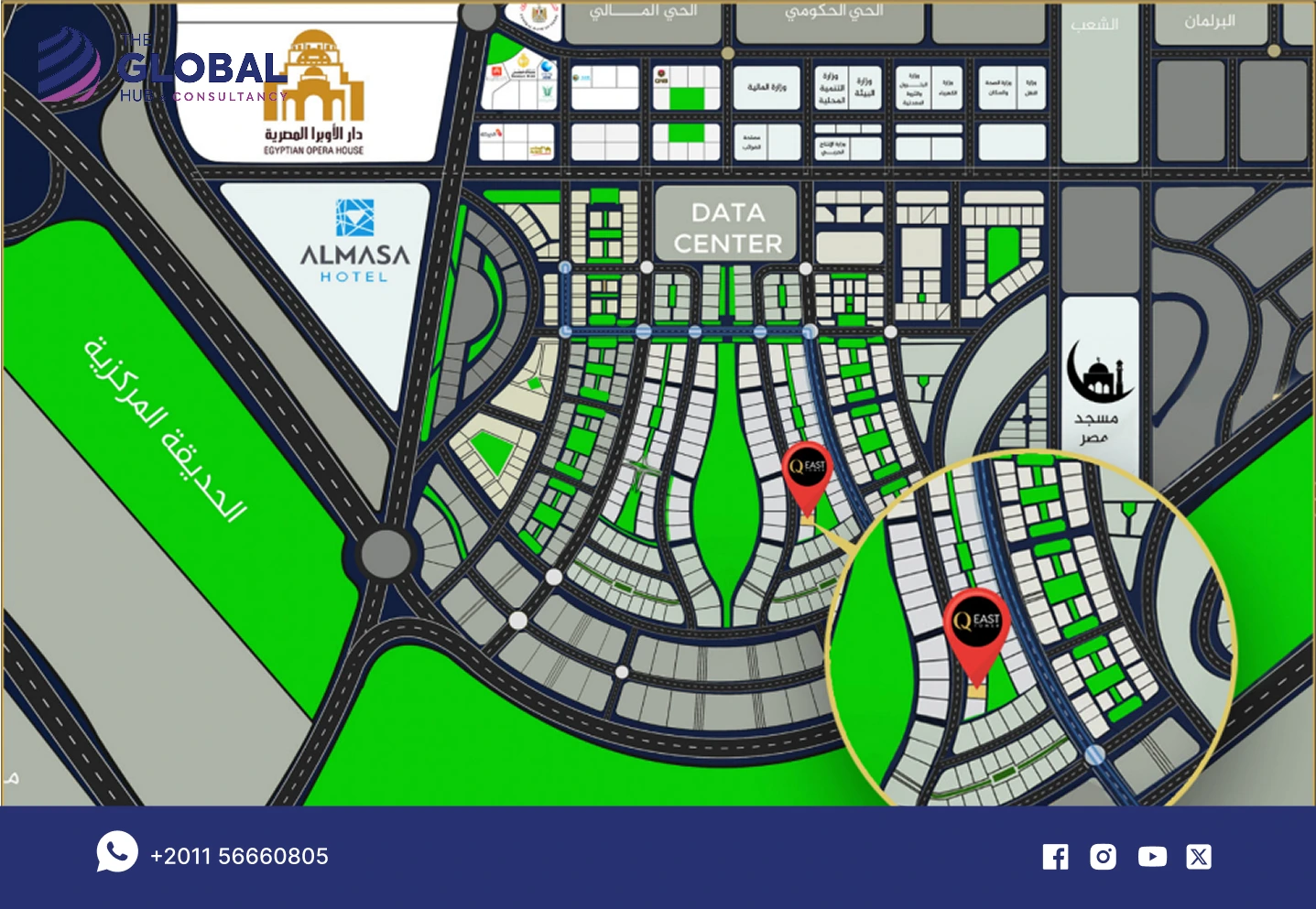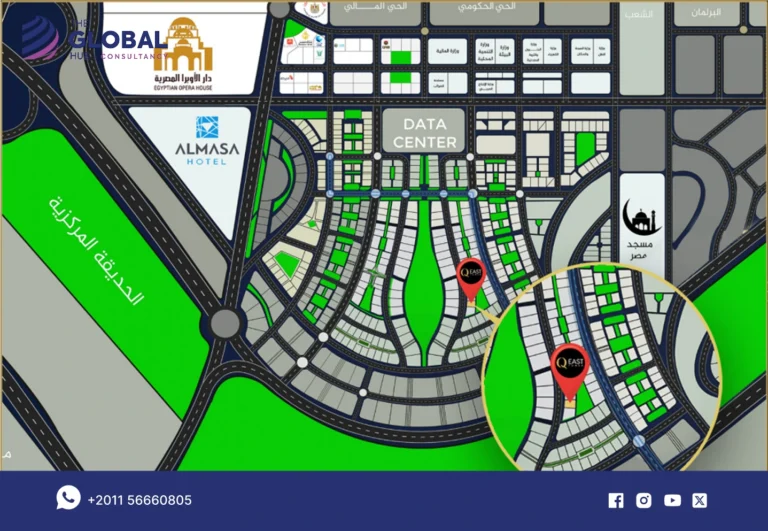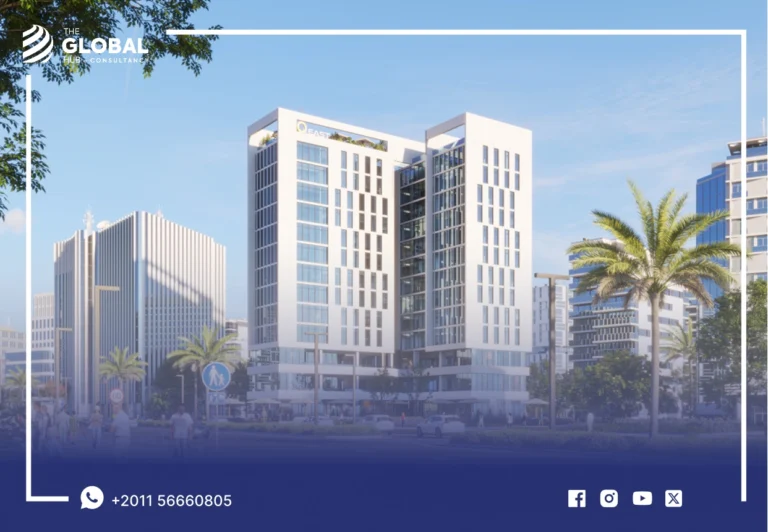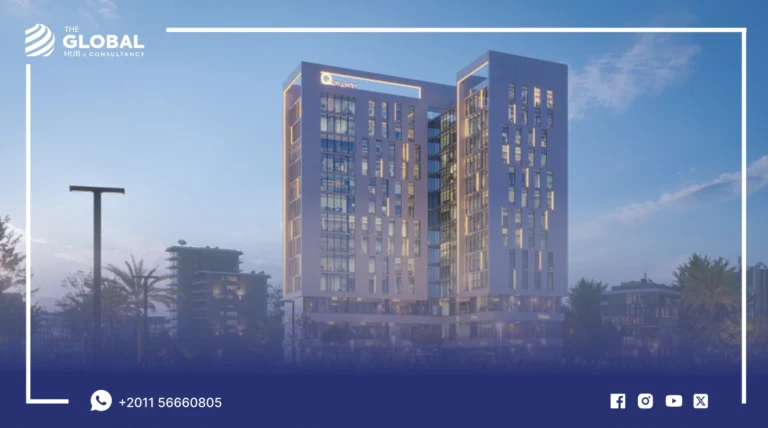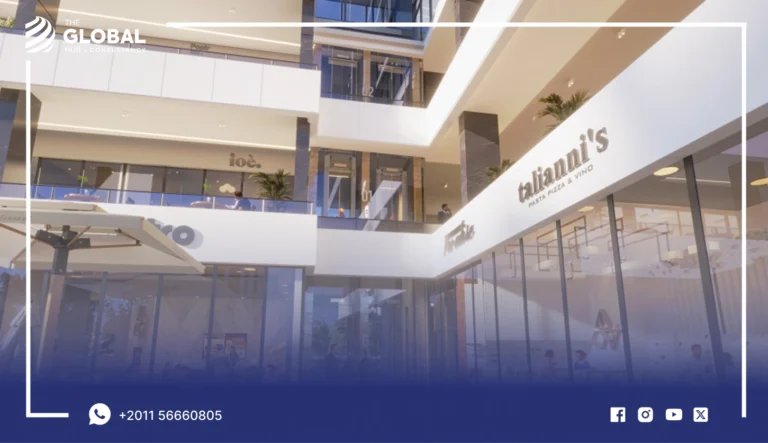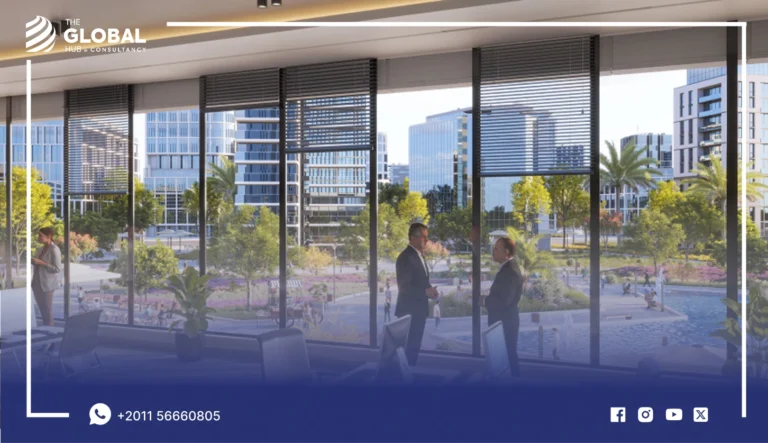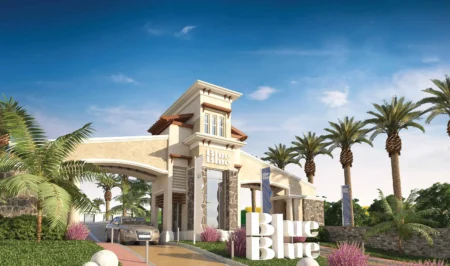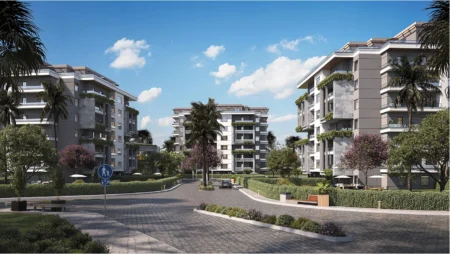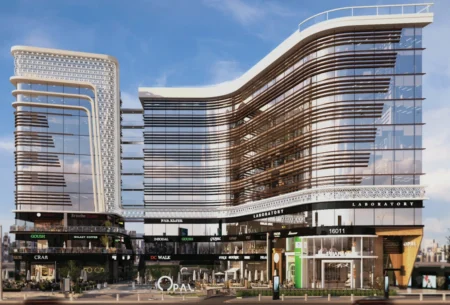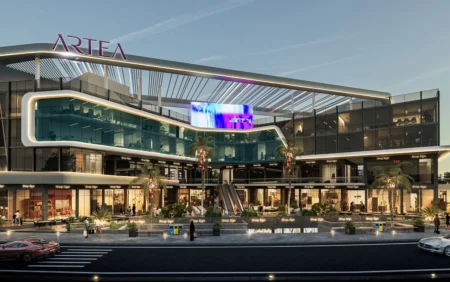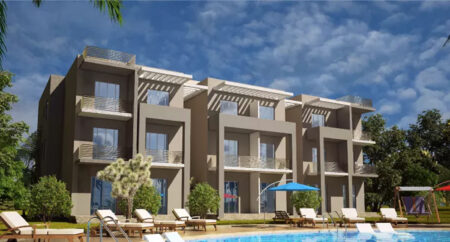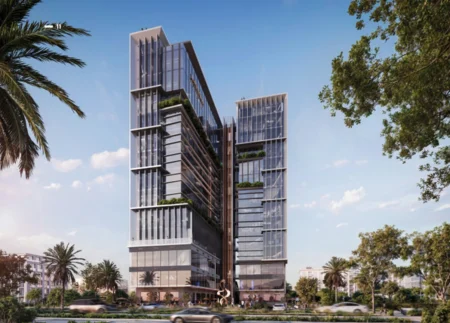In a city born to lead the future, Q East Tower New Capital emerges as one of the most prominent investment destinations—bold in design, precise in execution. Developed by Maqam Misr for Real Estate Development, this iconic tower stands in a strategic location within the Central Business District (CBD), equipped with cutting-edge technology to offer a rare investment opportunity in the heart of Egypt’s new capital.
As Maqam Misr’s second project in the New Capital, Q East Tower goes beyond verticality—it redefines integrated investment, combining commercial and administrative spaces in a design tailored for long-term profitability.
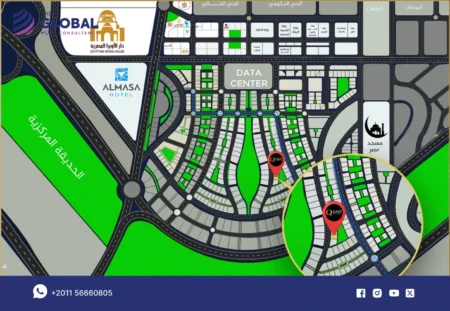
Q East Tower Mall Location
Strategic Location in the Downtown Core
The tower is situated in the vibrant heart of Downtown New Capital, on two main streets, with open, panoramic frontage—providing excellent visibility and prime marketing value for all units. The location is connected to the capital’s most vital axes and ensures high footfall from employees, investors, and visitors alike.
Nearby Landmarks and Key Connections
- Government District & Ministries: ensuring daily administrative traffic.
- Iconic Tower: the tallest in Africa, a constant magnet for investors.
- Green River: enhancing the location with visual and recreational value.
- Central Bank and banking district: one of the city’s most active zones.
- Key highways: Mohamed Bin Zayed Axis, Regional Ring Road.
- Monorail & Metro stations: ensuring seamless accessibility.
- Surrounded by thriving real estate: like Roseville Compound and Coda Mall.
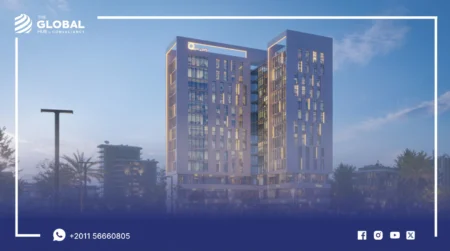
Design of Q-East Tower project
Architectural Vision and Design Excellence
More than lines on paper, the design of Q East Tower was a comprehensive vision. Maqam Misr collaborated with expert partners to create a multi-use tower that balances aesthetics with operational functionality.
- Architectural Design: Yasser El Beltagy Architects (YBA), known for futuristic, disciplined designs.
- Structural Design: MTA (Moharram Bakhoum), one of Egypt’s most trusted engineering consultancies.
- Interior Planning: Archrete Designs, focused on flow, access, and customer experience.
- Smart Systems: Integrated by top facility tech experts for full automation and smart operations.
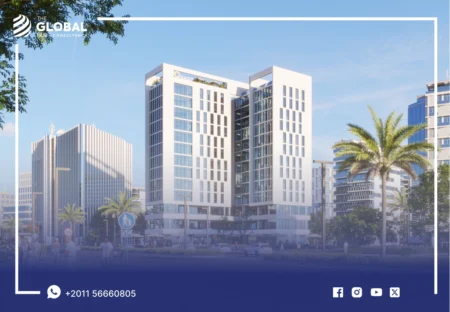
Units of Q East Tower Mall Downtown
Total Area & Tower Structure
The project spans 7.5 acres (approx. 31,500 sqm) with 13 recurring floors, each serving a specific function—whether commercial, administrative, or medical. Units were planned to offer optimal space utilization without overcrowding, providing a flexible environment for all types of business operations.
Unit Types & Sizes in Q East Tower New Capital
Maqam Misr designed unit layouts to suit every investment need, offering versatility without compromising on quality:
Commercial Units:
- Located on Ground, 1st, and 2nd floors.
- Starting from 44 sqm, ideal for shops, cafes, and showrooms.
Administrative Units:
- Spread across the upper floors.
- Starting from 36 sqm, customizable and expandable.
Medical Units:
- Located on dedicated quiet floors.
- Starting from 35 sqm, perfect for clinics and wellness centers.
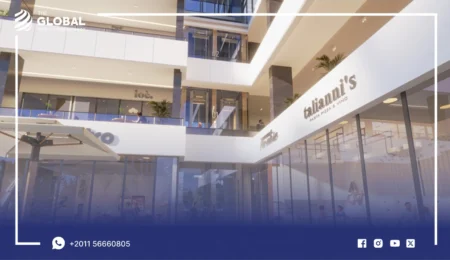
Commercial Units in Q East Mall New Capital
World-Class Facilities & Services
Q East Tower is more than space—it’s a complete investment ecosystem, meticulously equipped to support retail, office, and healthcare operations:
- Luxury hotel-style main lobby.
- High-speed elevators for seamless access.
- 24/7 Security & CCTV surveillance systems.
- Accessible entryways for all users.
- Large underground parking to eliminate congestion.
- Fiber-optic internet & tech infrastructure for digital operations.
- Full-time facility management team ensuring peak performance.
Q East Tower Prices & Payment Plans
Commercial Units
- Ground floor starts at EGP 5,940,000.
- Average price per sqm: EGP 161,250.
- First and second floors: EGP 145,000–150,000 per sqm.
Administrative Units
- Prices from EGP 2,754,000.
- Average price per sqm: EGP 85,000.
Flexible Payment Systems
Maqam Misr offers tailored payment plans to ease ownership:
- 10% down payment.
- Installments up to 10 years with fixed terms.
- Customizable payment structures per unit type (commercial/admin/medical).
- Grace periods available before first payment.
- Binding contracts with transparent delivery timelines.
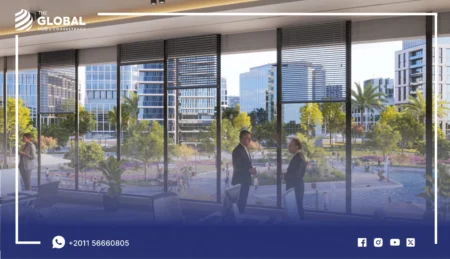
Prescribed Location Q East Tawar
Why Invest in Q East Tower New Capital?
Owning a unit in Q East Tower is more than a purchase—it's a strategic move built on solid fundamentals:
- Prime Downtown location with unmatched footfall.
- Mixed-use tower offering real operational flexibility.
- Open Plaza entrance designed to attract visitors and enhance brand exposure.
- Competitive pricing with long-term ROI potential.
- Iconic design by top Egyptian architects.
- Comprehensive services that maximize business performance.
About Maqam Misr Developments
Maqam Misr Developments is a rising name in Egypt’s real estate sector, founded with a clear goal: to create high-quality commercial, administrative, and medical projects that blend sustainability, profitability, and innovation. Led by visionary engineer Saeed Shaaban, the company focuses on eco-conscious designs and reliable investment returns, backed by a team of seasoned consultants and engineers.
Previous Projects by Maqam Misr
- 5 East Tower, New Administrative Capital.

